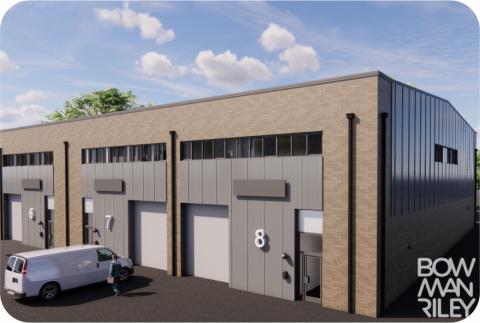Coming Soon! 8 New Hybrid Commercial Units Due for Completion Christmas 2025
The modern units each consist of a ground floor workshop and first floor office space with dedicated parking, to cater for the growing demand from and evolving needs of local and regional businesses for modern, flexible space.
Tenants will get a choice of two different size units, which will include either 65m2 or 107m2 warehouse space. All units will include a sectional door for goods in/out, entrance lobby, high spec Heating, Ventilation, AirCon & Electrical services to all units and natural light from insulated roof panels.
The scheme is divided into two phases; firstly, the extensive reconfiguration to the existing car parking facilities, including building a series of plateaus due to the sloping nature of the site, and then the construction phase of the units themselves which all have a traditional portal frame, insulated cladding and masonry façade.
Available from Jan 2026
Small units - 1700sq ft – Rent £25k pa
- Unit 1 – 1,700 sq ft
- Unit 2 – 1,654 sq ft
- Unit 3 – 1,652 sq ft
- Unit 4 – 1,652 sq ft
- Unit 5 – 1,648 sq ft
Large units - 2800 sq ft - Rent £40k pa
- Unit 6 – 2,798 sq ft
- Unit 7 – 2,800 sq ft
- Unit 8 – 2,846 sq ft
If you would like to find out more about our new development, please call John Giles on 07801 752073 or email [email protected]

